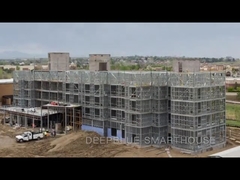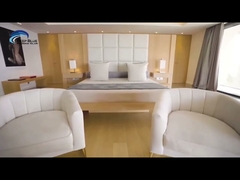Deja un mensaje.
¡Te llamaremos pronto!
¡Tu mensaje debe tener entre 20 y 3000 caracteres!
¡Por favor revise su correo electrónico!
PRESENTACIóN
Más información facilita una mejor comunicación.
SEÑOR
- SEÑOR
- - ¿ Por Qué No?
Purpose
Purpose is required
Business
Business is required
Ability of build
Ability of build is required
Requirement
Requirement is required
OK
¡Enviado satisfactoriamente!
¡Te llamaremos pronto!
OK
Deja un mensaje.
¡Te llamaremos pronto!
¡Tu mensaje debe tener entre 20 y 3000 caracteres!
¡Por favor revise su correo electrónico!
PRESENTACIóN










