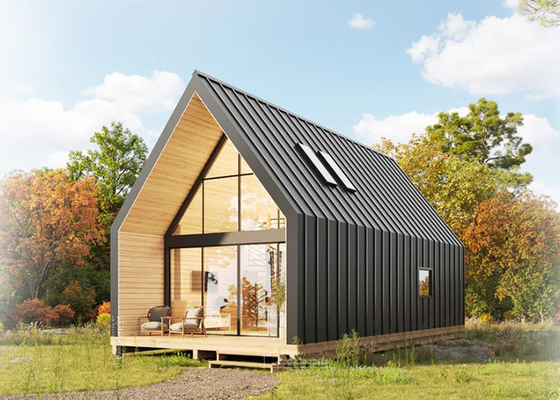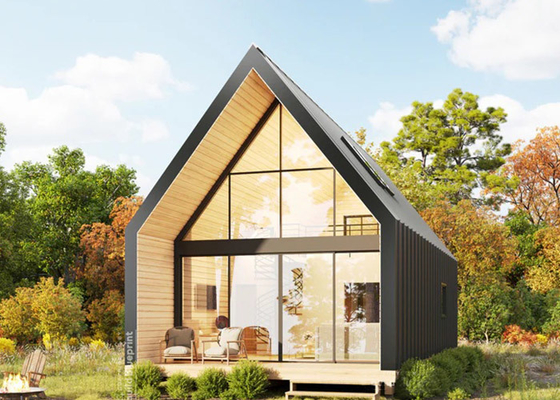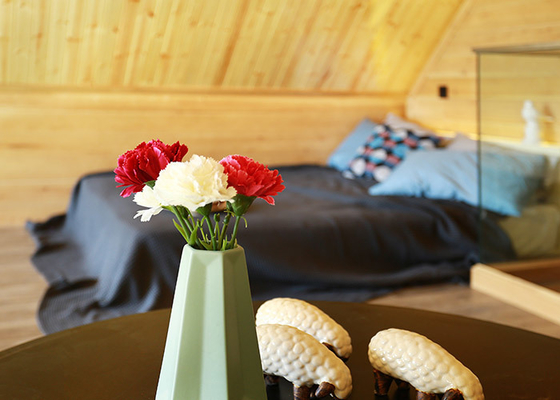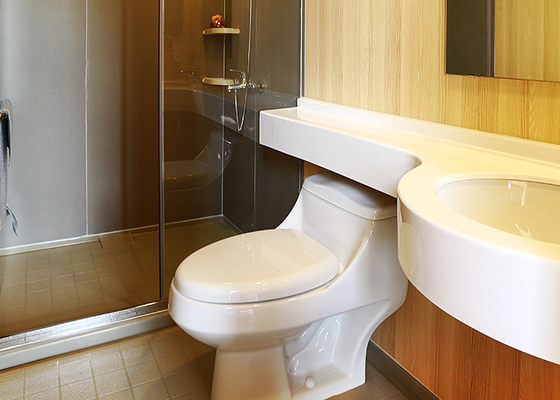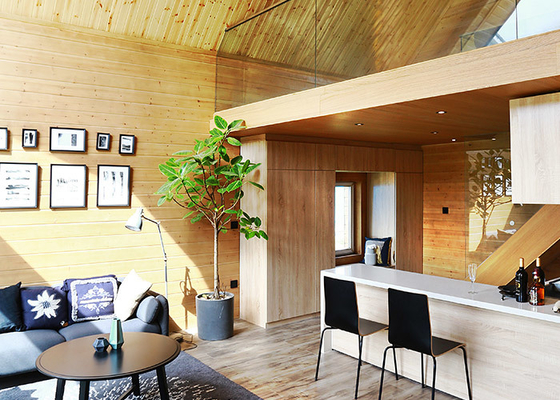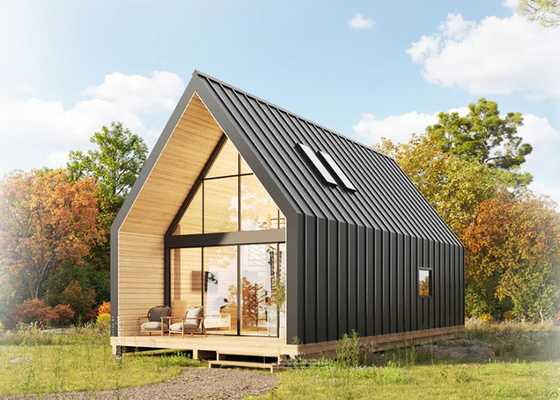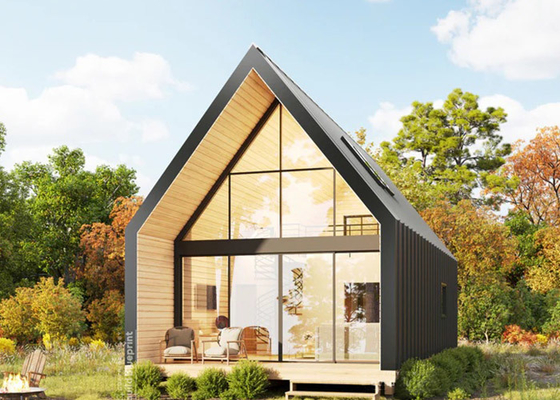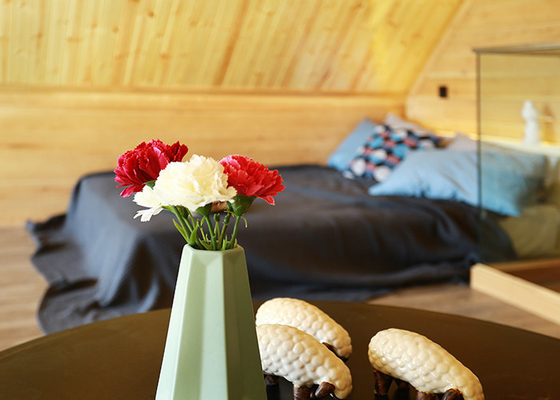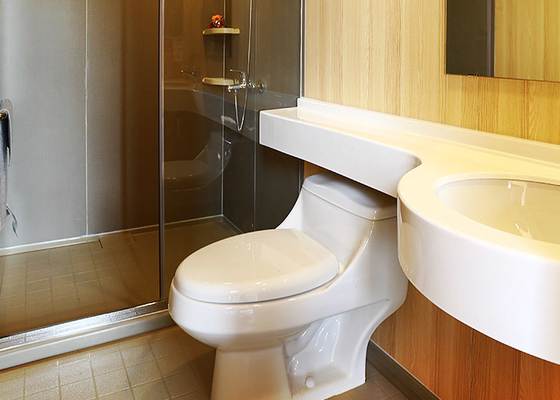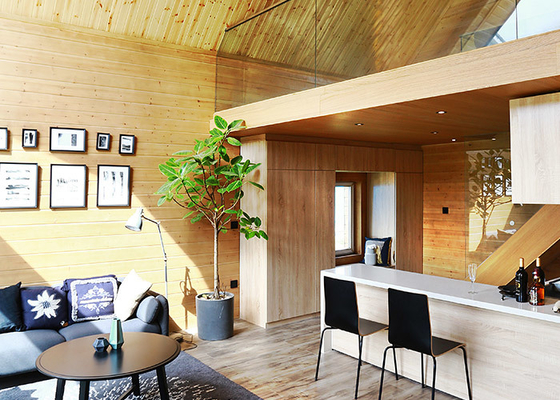-
Casa de acero prefabricada
-
Chalet prefabricado
-
Equipos prefabricados de la casa
-
Refugio portátil de la emergencia
-
Estudio prefabricado del jardín
-
Casa minúscula prefabricada
-
Casa prefabricada
-
Caravanas prefabricadas
-
Casas modulares prefabricadas
-
Hogares prefabricados de la casa de planta baja
-
Casas de planta baja caseras de la playa
-
Casa de planta baja de Overwater
-
Casas de marco de acero ligeras
-
Planos australianos de la abuelita
-
El coche de metal vierte
-
Construcciones de viviendas prefabricadas
-
Hospital de campaña móvil
-
Cabina
-
 Shawn EaganGocé el trabajar con David. Él era trabajador y era fácil de conseguir junto con. Él tenía una gran actitud y parecía siempre experto en lo que él lo hizo.
Shawn EaganGocé el trabajar con David. Él era trabajador y era fácil de conseguir junto con. Él tenía una gran actitud y parecía siempre experto en lo que él lo hizo. -
 Denise NewmanDavid es una persona maravillosa a trabajar con, él es siempre muy responsivo a nuestra petición y es pronto en entrega. Lo recomendamos en cualquier momento.
Denise NewmanDavid es una persona maravillosa a trabajar con, él es siempre muy responsivo a nuestra petición y es pronto en entrega. Lo recomendamos en cualquier momento. -
 Sean AghiliDavid es un dueño excepcional que es muy responsable, bien informado, y aviso en respuesta a clientes.
Sean AghiliDavid es un dueño excepcional que es muy responsable, bien informado, y aviso en respuesta a clientes. -
 Michael CairnsRecomiendo altamente a David de Smarthouse azul profundo para la gente que busca las soluciones de vivienda con marco de acero que se pueden enviar dondequiera en el mundo.
Michael CairnsRecomiendo altamente a David de Smarthouse azul profundo para la gente que busca las soluciones de vivienda con marco de acero que se pueden enviar dondequiera en el mundo. -
 GaryEl trabajo en equipo de Deepblue es muy serio y responsable, los confío en.
GaryEl trabajo en equipo de Deepblue es muy serio y responsable, los confío en. -
 BobUn qué equipo maravilloso, me plazco ser los socios, y yo nos placemos también hacer amigos en vidas.
BobUn qué equipo maravilloso, me plazco ser los socios, y yo nos placemos también hacer amigos en vidas. -
 MarcaMe plazco muy trabajar con el deepblue, continuaré cooperando en el futuro.
MarcaMe plazco muy trabajar con el deepblue, continuaré cooperando en el futuro.
ISO 9001 Casa de lujo de estilo europeo moderno con marco de acero
| Bedroom | 2 Bedroom | Use | Hotel,Villa, House, Office |
|---|---|---|---|
| Design Style | Modern | Interior Lining | fiber cement board |
| Floor Type | Wooden | Roofing | Customized |
| Type | wooden bunglaow | Foundation Type | Concrete |
| Fascia Board | Steel Fascia Board | ||
| Resaltar | conjuntos modulares para el hogar con marco de acero,Kit de lujo de estilo europeo,Casas prefabricadas modulares según la norma ISO 9001 |
||
Villa de lujo de estilo europeo moderno ISO 9001 con kits de casas modulares con estructura de acero
Casa Ámsterdam
![]() 2 dormitorios
2 dormitorios![]() 2 Baños
2 Baños![]() 1 Sala de estar
1 Sala de estar![]() 0 Garaje
0 Garaje ![]() 109.93m²
109.93m²
La Casa Ámsterdam es un bungalow de madera de dos pisos bellamente diseñado que combina la vida moderna con el encanto natural. Su característica más llamativa son las amplias ventanas de vidrio de piso a techo, que inundan los interiores con luz natural durante todo el día y crean una conexión perfecta con el exterior.
![]()
Diseño y distribución:
Al entrar por la puerta principal, se le da la bienvenida a una espaciosa sala de estar, un espacio acogedor perfecto para relajarse o reunirse con familiares y amigos. Justo más allá de la sala de estar se encuentra una cocina cuidadosamente planificada. Convenientemente ubicado cerca hay un baño, junto con un acogedor dormitorio en la parte trasera de la casa, que ofrece privacidad y comodidad en la planta baja.
Una escalera conduce al nivel superior, donde encontrará un dormitorio adicional diseñado como un refugio tranquilo. Esta habitación viene completa con su propio baño privado, lo que brinda comodidad y mejora la sensación de exclusividad.
Plano de planta:
![]()
-
Parámetros del producto:
Nombre: Casa Ámsterdam Tamaño: 12802×6096mm Superficie de la planta baja: 78.04m² Superficie del primer piso: 31.89m² Superficie total: 109.93m² Modelo: DPBL-25-49
Aplicaciones:
Hotel, Casa, Oficina, etc.
Descripción del producto:
El bungalow prefabricado a prueba de terremotos DeepBlue se basa en un sistema de estructura de acero ligero con materiales de acabado de alto rendimiento. Toda la casa se puede ensamblar en un par de horas por 4 trabajadores.
Los materiales son los siguientes:
1. Estructura principal: sistema de estructura de acero ligero de 89 mm basado en la norma AS/NZS 4600.
La estructura se puede diseñar para resistir vientos de 50 m/s y terremotos de grado 9.
2. Estructura del techo: sistema de cerchas de acero ligero de 89 mm.
3. Chasis: chasis de suelo de acero ligero de 89 mm
4. Suelo: tablero de fibrocemento de 18 mm con barrera de vapor y suelo de bambú o suelo de madera, alfombra de PVC, etc.
5. Revestimiento de pared: panel sándwich de acero aislado de PU de 16 mm con hermosa decoración
6. Revestimiento interior: tablero de fibrocemento de 9 m, a prueba de agua, a prueba de termitas, seguro y saludable
7. Techo: panel de techo de PVC de 8 mm
8. Aislamiento: aislamiento de lana de vidrio de 89 mm con buen rendimiento a prueba de sonido.
9. Ventanas: ventanas correderas de PVC
10. Puerta exterior: ventanas correderas de aluminio de alta calidad
11. Puerta interior: puerta de madera pintada
12. Baño: ducha, lavabo, inodoro incluidos
13. Techo: techo de acero corrugado con sistema de canalones
14. Cubierta de la terraza: suelo de terraza W.P.C.
![]()
Especificaciones:
Norma ISOcasa con estructura de acero. Disponible en uno o dos, también tres pisos. Resistente al fuego, aislamiento térmico, viento y terremotos. Verde, ahorro de energía. Económico.
¿Por qué elegir una estructura de acero ligero?
1) Vida útil de la estructura: 100 años.
2) Resistencia a terremotos: mezclar más de 8 grados.
3) Resistencia al viento: máx. 60 m/s.
4) Resistencia al fuego: todos los materiales utilizados pueden ser resistentes al fuego.
5) Resistencia a la nieve: máx. 2,9 KN/m² según sea necesario
6) Aislamiento térmico: 100 mm de espesor pueden coincidir con 1 m de espesor de la pared de ladrillo.
7) Aislamiento acústico alto: 60 db de pared exterior, 40 db de pared interior
8) Prevención de insectos: libre de los daños causados por insectos, como las hormigas blancas
9) Ventilación: una combinación de ventilación natural o suministro de aire mantiene el aire interior fresco y limpio
10) Embalaje y entrega: 140 m² / contenedor de 40'HQ solo para estructura y 90 m² / contenedor de 40'HQ para estructura con materiales de decoración.
11) Instalación: el promedio es un trabajador al día instala un m².
12) Guía de instalación: enviar ingeniero para guiar en el sitio.
Código de diseño:
(1) AISI S100 Especificación norteamericana para el diseño de miembros estructurales de acero conformado en frío publicada por el American Iron and Steel Institute (AISI) en los Estados Unidos.
(2) AS/NZS 4600 Norma australiana/neozelandesa: estructuras de acero conformado en frío publicada conjuntamente por Standards Australia y Standards New Zealand.
(3) BS 5950-5 Uso estructural de la obra de acero en la construcción-Parte 5. Código de práctica para el diseño de secciones de calibre delgado conformadas en frío publicado por BSI en el Reino Unido.
(4) ENV1993-1-3 significa Eurocódigo 3: Diseño de estructuras de acero; Parte 1.3: Reglas generales, Reglas complementarias para miembros de calibre delgado conformados en frío.
![]()
Resistente a diversas condiciones climáticas, debido a su sistema de estructura de acero ligero, las casas móviles DeepBlue pueden resistir vientos de hasta 50 m/s, cargas de nieve de 50 cm y también soportar terremotos debido a su tecnología especial de estructura de acero.
La tecnología de fabricación de DeepBlue Mobile Houses es verdaderamente un producto maduro caracterizado por la flexibilidad y el diseño y la solución innovadores.
![]()
![]()
Basado en nuestra tecnología plegable patentada, el transporte y el montaje se pueden realizar de una manera muy simple y conveniente para ahorrar mucho tiempo, energía y gastos innecesarios.
Su primera opción, Deepblue Prefabrica



