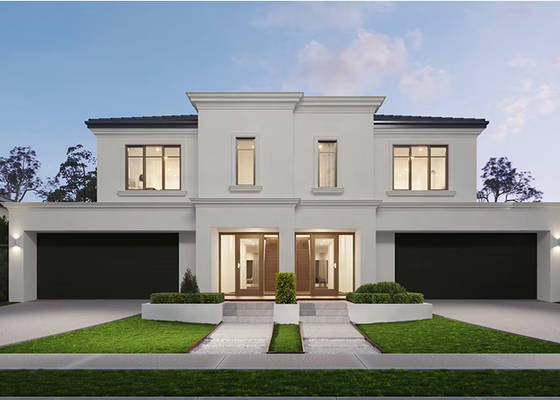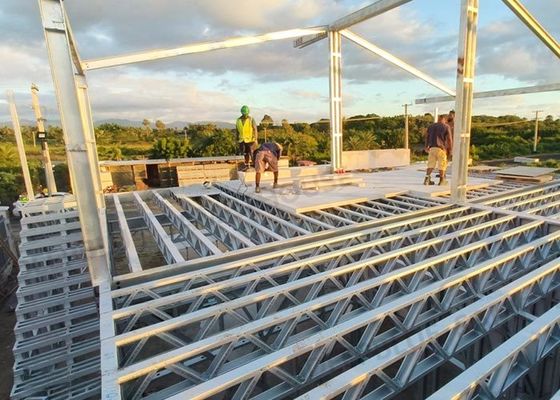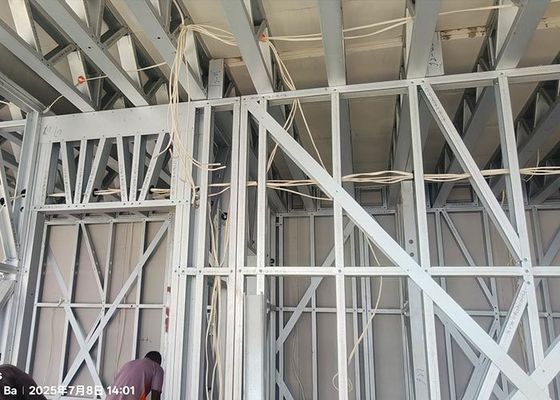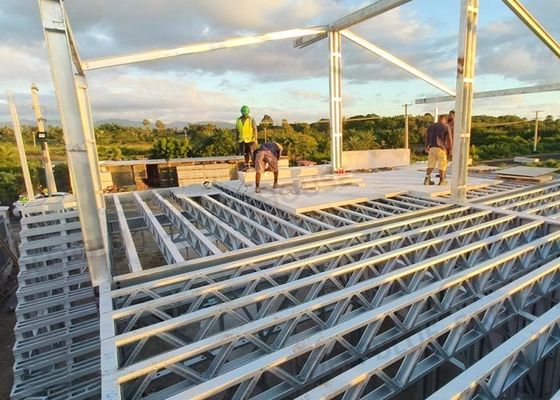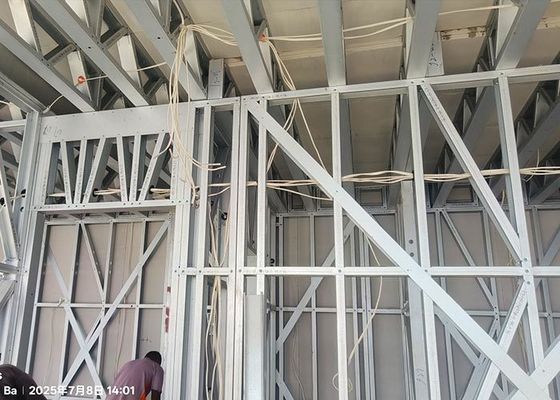-
Casa de acero prefabricada
-
Chalet prefabricado
-
Equipos prefabricados de la casa
-
Refugio portátil de la emergencia
-
Estudio prefabricado del jardín
-
Casa minúscula prefabricada
-
Casa prefabricada
-
Caravanas prefabricadas
-
Casas modulares prefabricadas
-
Hogares prefabricados de la casa de planta baja
-
Casas de planta baja caseras de la playa
-
Casa de planta baja de Overwater
-
Casas de marco de acero ligeras
-
Planos australianos de la abuelita
-
El coche de metal vierte
-
Construcciones de viviendas prefabricadas
-
Hospital de campaña móvil
-
Cabina
-
 Shawn EaganGocé el trabajar con David. Él era trabajador y era fácil de conseguir junto con. Él tenía una gran actitud y parecía siempre experto en lo que él lo hizo.
Shawn EaganGocé el trabajar con David. Él era trabajador y era fácil de conseguir junto con. Él tenía una gran actitud y parecía siempre experto en lo que él lo hizo. -
 Denise NewmanDavid es una persona maravillosa a trabajar con, él es siempre muy responsivo a nuestra petición y es pronto en entrega. Lo recomendamos en cualquier momento.
Denise NewmanDavid es una persona maravillosa a trabajar con, él es siempre muy responsivo a nuestra petición y es pronto en entrega. Lo recomendamos en cualquier momento. -
 Sean AghiliDavid es un dueño excepcional que es muy responsable, bien informado, y aviso en respuesta a clientes.
Sean AghiliDavid es un dueño excepcional que es muy responsable, bien informado, y aviso en respuesta a clientes. -
 Michael CairnsRecomiendo altamente a David de Smarthouse azul profundo para la gente que busca las soluciones de vivienda con marco de acero que se pueden enviar dondequiera en el mundo.
Michael CairnsRecomiendo altamente a David de Smarthouse azul profundo para la gente que busca las soluciones de vivienda con marco de acero que se pueden enviar dondequiera en el mundo. -
 GaryEl trabajo en equipo de Deepblue es muy serio y responsable, los confío en.
GaryEl trabajo en equipo de Deepblue es muy serio y responsable, los confío en. -
 BobUn qué equipo maravilloso, me plazco ser los socios, y yo nos placemos también hacer amigos en vidas.
BobUn qué equipo maravilloso, me plazco ser los socios, y yo nos placemos también hacer amigos en vidas. -
 MarcaMe plazco muy trabajar con el deepblue, continuaré cooperando en el futuro.
MarcaMe plazco muy trabajar con el deepblue, continuaré cooperando en el futuro.
American Standard Modern Prefab House Exported Light Steel Structure Building Modular Home
| Lugar de origen | Ningbo, China |
|---|---|
| Nombre de la marca | DEEPBLUE SMARTHOUSE |
| Certificación | CE, ISO,EN-1090,ICC-ES |
| Número de modelo | DPBL-25-57 02 |
| Cantidad de orden mínima | 200 metros cuadrados |
| Precio | Negociable |
| Detalles de empaquetado | 40HQ |
| Tiempo de entrega | 30-40 días |
| Condiciones de pago | L/C, D/A, D/P, T/T |
| Capacidad de la fuente | 12000 casas/año |

Póngase en contacto conmigo para muestras gratis y cupones.
whatsapp:0086 18588475571
wechat: 0086 18588475571
skype: sales10@aixton.com
Si tiene alguna inquietud, brindamos ayuda en línea las 24 horas.
x| Estándar | AS/US | Tamaño | Personalizable |
|---|---|---|---|
| Metro cuadrado | 205m2, 300m2, 450m2 o según sea el caso | Piso | De madera |
| Marco de acero | AZ150 G550 acero ligero 0,75-3,0 mm | Impermeable | Sí |
| Diseños | Podemos ofrecer el diseño según los requisitos. | Resistencia a la intemperie | Fuerte |
| Listón de techo | Batten de 35 mm | ||
| Resaltar | prefab steel house modular home,light steel structure building,American Standard prefab house |
||
American Standard Modern Prefab House Exported Light Steel Structure Building Modular Home
Sierra Vista House
![]() 8 bedrooms
8 bedrooms ![]() 6 Bathroom
6 Bathroom ![]() 4 Living
4 Living ![]() 2 Garage 535.8m²
2 Garage 535.8m²
Step into the Sierra Vista House (Model DPBL-25-57), where sophisticated duplex design meets the practical needs of modern living. This isn't just a shared-wall property; it's a blueprint for a harmonious, dual-household community, offering both connection and absolute autonomy under one elegantly structured roof.
![]()
Layout & Design:
Effortless Single-Level Living Upon entering your private foyer, the practical layout immediately shines. A dedicated single-car garage offers seamless access. A versatile guest suite—comprising a bedroom and a directly accessible bathroom—is strategically placed near the entrance, ideal for visitors or as a private main-floor retreat. Moving further in, the home opens up to a vibrant social hub where an open-concept kitchen flows effortlessly into the dining area. This space is crowned by a living room defined by its expansive glazed walls, which frame the outdoors and bathe the entire area in natural light.
![]()
-
Product parameters:
Name: Sierra Vista House Size: 13511×24434mm Ground floor area: 298.87sqm First Floor Area: 236.93sqm Total Area: 535.8sqm Model: DPBL-25-57
Applications:
Hotel, House, Office, etc.
Product Description:
DeepBlue earthquake proof prefabricated bungalow is based on a light gauge steel frame system with high-performance finishing materials. The whole house can be assembled within a couple of hours by 4workers.
the materials are the following:
1. Main structure: 89mm light gauge steel framing system based on AS/NZS 4600 standard.
the structure can be design to resist 50m/s wind and 9degree earthquake.
2. Roof structure: 89mm light gauge steel truss system.
3. Chassis: 89mm light gauge steel flooring chassis
4. flooring: 18mm fiber cement board with vapor barrier and bamboo flooring or wooden flooring, Pvc carpet, etc.
5.Wall cladding: 16mm PU insulated steel sandwich panel with beautiful decoration
6. interior lining: 9m fiber cement board, water-proof, termite-proof, security and healthy
7. ceiling: 8mm Pvc ceiling panel
8. insulation: 89mm glass wool insulation with good soundproof performance.
9.windows: PVC sliding windows
10.exterior door: high-quality aluminum sliding windows
11.interior door: painted wood door
12.bathroom: shower, washbasin, toilet included
13. roofing: corrugated steel roofing with the gutter system
14. veranda deck: W.P.C veranda flooring.
![]()
Specifications:
ISO standard steel structure house .one or two also three floors available. fireproof, heat insulation, wind, and earthquake resistance. green, energy-saving. economically.
Why Choose Light Gauge Steel Structure?
1)Lifetime for structure: 100 years.
2)Earthquake resistance: mix more than 8 grades.
3)Wind resistance:max 60m/s.
4)Fire resistance: all the materials used can be fire-resistant.
5)Snow resistance: max 2.9KN/m²as required
6)Heat insulation:100 mm in thickness can match 1 m thickness of the brick wall.
7)High acoustic insulation:60db of exterior wall 40db of interior wall
8)Insect prevention: Free from the damages by insects, such as white ants
9)Ventilation: a combination of natural ventilation or air supply keep the indoor air fresh and clean
10)Packing and delivery: 140SQM/ 40'HQ container for structure only and 90SQM/ 40'HQ container for structure with decorating materials.
11)Installation: the average is one worker one day install one SQM.
12)Installation guide: dispatch engineer to guide on site.
Design code:
(1)AISI S100 North American Specification for the Design of Cold-Formed Steel Structural Members published by the American Iron and Steel Institute (AISI) in the United States.
(2)AS/NZS 4600 Australian/New Zealand Standard-Cold-formed steel structures jointly published by Standards Australia and Standards New Zealand.
(3)BS 5950-5 Structural use of steelwork in building-Part 5. Code of practice for the design of cold-formed thin gauge sections published by BSI in the UK.
(4)ENV1993-1-3 means Eurocode 3: Design of steel structures; Part 1.3: General rules, Supplementary rules for cold-formed thin gauge members.
![]()
Resistant to various weather conditions, due to its light gauge steel framing system, DeepBlue Mobile Homes can resist winds up to 50m/s, 50cm snow loads as well withstand earthquakes due to its special steel structure technology.
The DeepBlue Mobile Houses manufacturing technology is truly a mature product characterized by flexibility and innovative design and solution.
![]()
![]()
Based on our patented foldable technology, transportation and erection can be done in a very simple and convenient way in order to save lots of time, energy, and unnecessary expenses.
Your first choice, Deepblue Prefabrica





