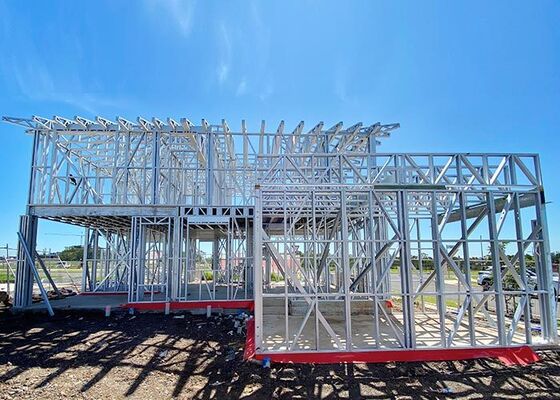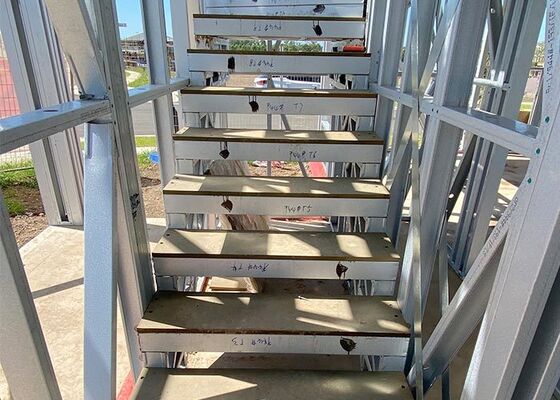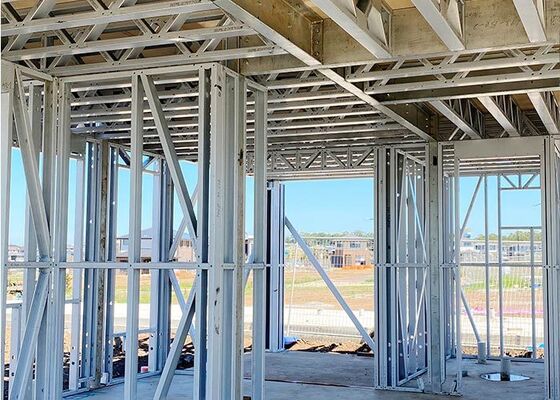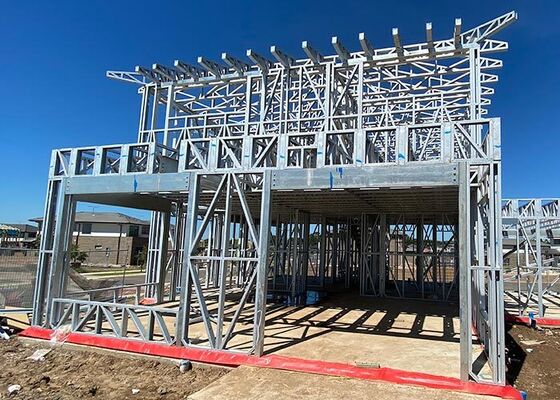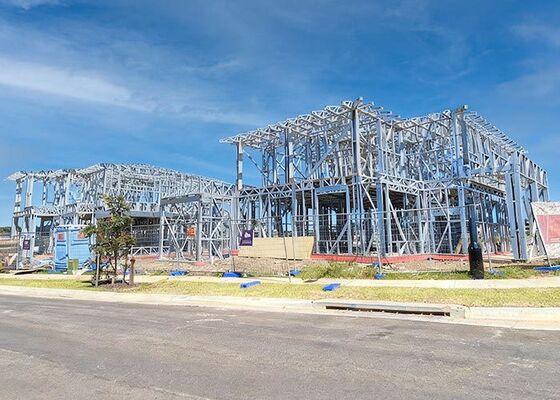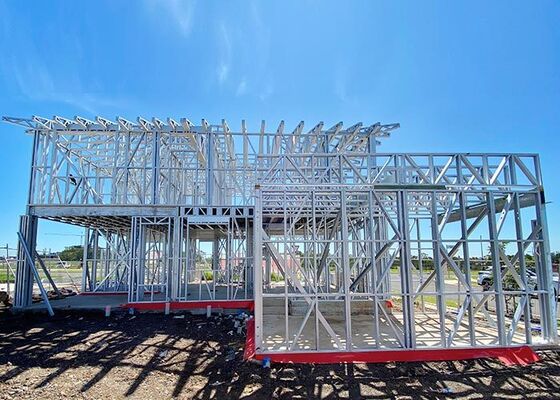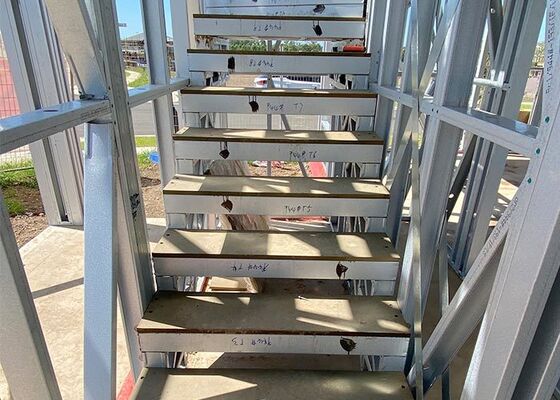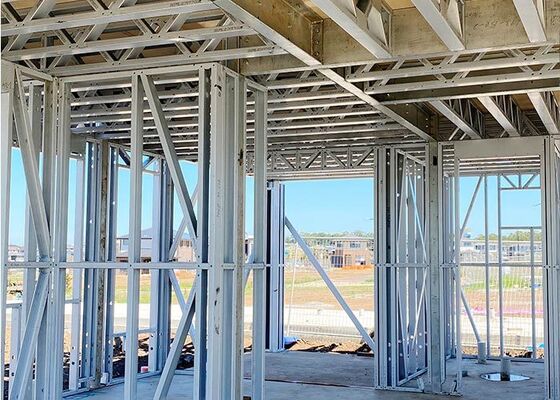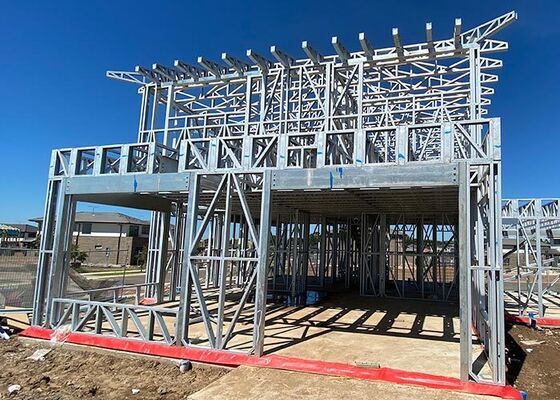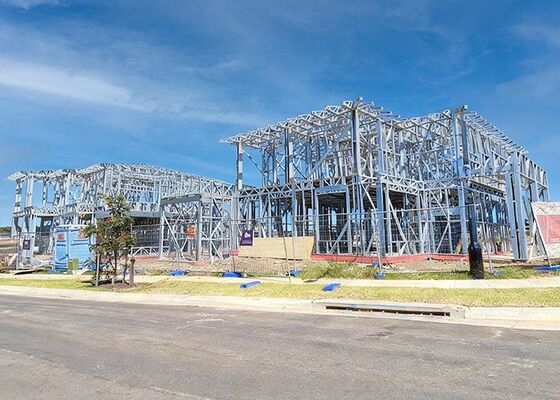-
Casa de acero prefabricada
-
Chalet prefabricado
-
Equipos prefabricados de la casa
-
Refugio portátil de la emergencia
-
Estudio prefabricado del jardín
-
Casa minúscula prefabricada
-
Casa prefabricada
-
Caravanas prefabricadas
-
Casas modulares prefabricadas
-
Hogares prefabricados de la casa de planta baja
-
Casas de planta baja caseras de la playa
-
Casa de planta baja de Overwater
-
Casas de marco de acero ligeras
-
Planos australianos de la abuelita
-
El coche de metal vierte
-
Construcciones de viviendas prefabricadas
-
Hospital de campaña móvil
-
Cabina
-
 Shawn EaganGocé el trabajar con David. Él era trabajador y era fácil de conseguir junto con. Él tenía una gran actitud y parecía siempre experto en lo que él lo hizo.
Shawn EaganGocé el trabajar con David. Él era trabajador y era fácil de conseguir junto con. Él tenía una gran actitud y parecía siempre experto en lo que él lo hizo. -
 Denise NewmanDavid es una persona maravillosa a trabajar con, él es siempre muy responsivo a nuestra petición y es pronto en entrega. Lo recomendamos en cualquier momento.
Denise NewmanDavid es una persona maravillosa a trabajar con, él es siempre muy responsivo a nuestra petición y es pronto en entrega. Lo recomendamos en cualquier momento. -
 Sean AghiliDavid es un dueño excepcional que es muy responsable, bien informado, y aviso en respuesta a clientes.
Sean AghiliDavid es un dueño excepcional que es muy responsable, bien informado, y aviso en respuesta a clientes. -
 Michael CairnsRecomiendo altamente a David de Smarthouse azul profundo para la gente que busca las soluciones de vivienda con marco de acero que se pueden enviar dondequiera en el mundo.
Michael CairnsRecomiendo altamente a David de Smarthouse azul profundo para la gente que busca las soluciones de vivienda con marco de acero que se pueden enviar dondequiera en el mundo. -
 GaryEl trabajo en equipo de Deepblue es muy serio y responsable, los confío en.
GaryEl trabajo en equipo de Deepblue es muy serio y responsable, los confío en. -
 BobUn qué equipo maravilloso, me plazco ser los socios, y yo nos placemos también hacer amigos en vidas.
BobUn qué equipo maravilloso, me plazco ser los socios, y yo nos placemos también hacer amigos en vidas. -
 MarcaMe plazco muy trabajar con el deepblue, continuaré cooperando en el futuro.
MarcaMe plazco muy trabajar con el deepblue, continuaré cooperando en el futuro.
Villa modular prefabricada de acero ligero de 2 pisos estándar australiano 8 semanas Tiempo de construcción
| Lugar de origen | Ningbo, China |
|---|---|
| Nombre de la marca | DEEPBLUE SMARTHOUSE |
| Certificación | CE, ISO,EN-1090,ICC-ES |
| Número de modelo | DPBL-944#/3 |
| Cantidad de orden mínima | 200 metros cuadrados |
| Precio | Negociable |
| Detalles de empaquetado | 40HQ |
| Tiempo de entrega | 30-40 días |
| Condiciones de pago | L/C, D/A, D/P, T/T |
| Capacidad de la fuente | 12000 casas/año |
| Gabinete de cocina | Tabla de partículas E0 de 18 mm | Otro ajuste | Ducha, cocina, inodoro, lavabo, etc. |
|---|---|---|---|
| Diseño de diseño | Personalizado | Panel de pared interior | Tablero de yeso de 12 mm |
| Estilo de diseño | Moderno | Techo | tablero de yeso de la prueba del ‐ del agua de 9m m |
| Metro cuadrado | 157 m2 | Panel de techo | Panel de pared integrado/tablero de yeso |
| Resistencia a las condiciones climáticas | Resistente al viento hasta 120 km/h, impermeable | ||
| Resaltar | Villa prefabricada de acero estándar australiano,Casa modular de acero ligero de 2 pisos,Villa modular prefabricada 8 semanas |
||
Villa modular prefabricada de acero ligero de 2 pisos estándar australiano, tiempo de construcción de 8 semanas
![]() 4 dormitorios
4 dormitorios![]() 3 Baños
3 Baños![]() 1 Sala de estar
1 Sala de estar![]() 2 Garaje 156.52m²
2 Garaje 156.52m²
La Casa Tollis no es solo una villa de dos pisos, es un espacio diseñado para adaptarse a las necesidades dinámicas de las familias modernas. Con unas medidas exteriores de 12075×11625 mm y una superficie construida total de unos 156,52 metros cuadrados, esta residencia combina magistralmente una cuidadosa planificación espacial con una estética acogedora, lo que la convierte en una opción destacada para las familias que anhelan tanto funcionalidad como calidez.
![]()
Distribución y diseño:
En el lado izquierdo de la entrada, la practicidad ocupa un lugar central: un lavadero se encuentra justo al lado de un garaje para dos coches. Esta combinación es un cambio de juego para las familias ocupadas: descargue la compra o las bolsas de deporte del coche y luego tire fácilmente los uniformes sucios a la lavandería sin tener que recorrer toda la casa. El garaje también funciona como almacenamiento adicional, manteniendo las decoraciones de temporada, el equipo de acampada y las herramientas cuidadosamente fuera de la vista.
Hacia la parte trasera de la planta baja, la cocina abierta y el comedor crean una "zona de estar" perfecta donde cocinar y conectar van de la mano. Ya sea que esté preparando una olla de sopa o preparando aperitivos para el fin de semana, se mantendrá en la conversación con la familia en la mesa del comedor. Junto a esta zona, un dormitorio con su propio baño ofrece una comodidad inigualable: ideal para los huéspedes que pernoctan, los suegros que se quedan para una visita prolongada o como dormitorio en la planta baja para cualquier persona con necesidades de movilidad.
![]()
-
Parámetros del producto:
Nombre: Casa TollisTamaño: 12075×11625mmSuperficie de la planta baja: 88.75m² Superficie de la primera planta: 67.77m² Superficie total: 156.52m² Modelo: DPBL-944# Australia
Aplicaciones:
Hotel, Casa, Oficina, etc.
Descripción del producto:
El bungalow prefabricado a prueba de terremotos DeepBlue se basa en un sistema de estructura de acero ligero con materiales de acabado de alto rendimiento. Toda la casa se puede montar en un par de horas por 4 trabajadores.
los materiales son los siguientes:
1. Estructura principal: sistema de estructura de acero ligero de 89 mm basado en la norma AS/NZS 4600.
la estructura puede diseñarse para resistir vientos de 50 m/s y terremotos de grado 9.
2. Estructura del techo: sistema de cerchas de acero ligero de 89 mm.
3. Chasis: chasis de suelo de acero ligero de 89 mm
4. Suelo: tablero de fibrocemento de 18 mm con barrera de vapor y suelo de bambú o suelo de madera, alfombra de PVC, etc.
5. Revestimiento de la pared: panel sándwich de acero aislado de PU de 16 mm con una hermosa decoración
6. Revestimiento interior: tablero de fibrocemento de 9 m, a prueba de agua, a prueba de termitas, seguridad y salud
7. Techo: panel de techo de PVC de 8 mm
8. Aislamiento: aislamiento de lana de vidrio de 89 mm con buen rendimiento insonorizado.
9. Ventanas: ventanas correderas de PVC
10. Puerta exterior: ventanas correderas de aluminio de alta calidad
11. Puerta interior: puerta de madera pintada
12. Baño: ducha, lavabo, inodoro incluido
13. Techo: techo de acero corrugado con el sistema de canalones
14. Cubierta de la terraza: suelo de terraza W.P.C.
![]()
Código de diseño:
(1) AISI S100 Especificación norteamericana para el diseño de miembros estructurales de acero conformado en frío publicada por el American Iron and Steel Institute (AISI) en los Estados Unidos.
(2) AS/NZS 4600 Norma australiana/neozelandesa - Estructuras de acero conformado en frío publicada conjuntamente por Standards Australia y Standards New Zealand.
(3) BS 5950-5 Uso estructural de la obra de acero en la construcción - Parte 5. Código de práctica para el diseño de secciones de calibre fino conformadas en frío publicado por BSI en el Reino Unido.
(4) ENV1993-1-3 significa Eurocódigo 3: Diseño de estructuras de acero; Parte 1.3: Reglas generales, Reglas suplementarias para miembros de calibre fino conformados en frío.
![]()
Resistente a diversas condiciones climáticas, debido a su sistema de estructura de acero ligero, las casas móviles DeepBlue pueden resistir vientos de hasta 50 m/s, cargas de nieve de 50 cm y también soportar terremotos debido a su tecnología especial de estructura de acero.
La tecnología de fabricación de DeepBlue Mobile Houses es realmente un producto maduro caracterizado por la flexibilidad y el diseño y la solución innovadores.
![]()
![]()
Basado en nuestra tecnología patentada plegable, el transporte y el montaje se pueden realizar de una manera muy simple y conveniente para ahorrar mucho tiempo, energía y gastos innecesarios.
Su primera opción, Deepblue Prefabrica



