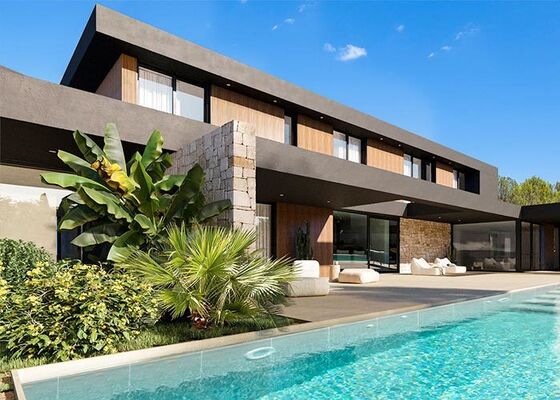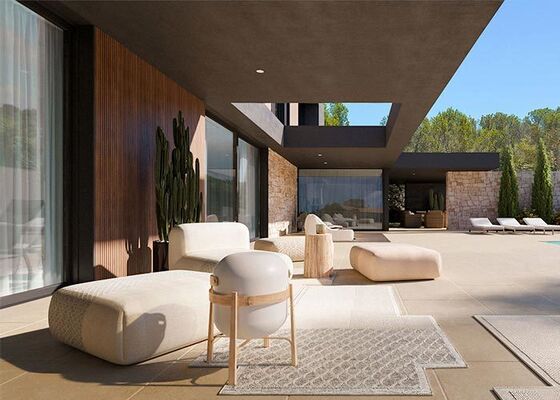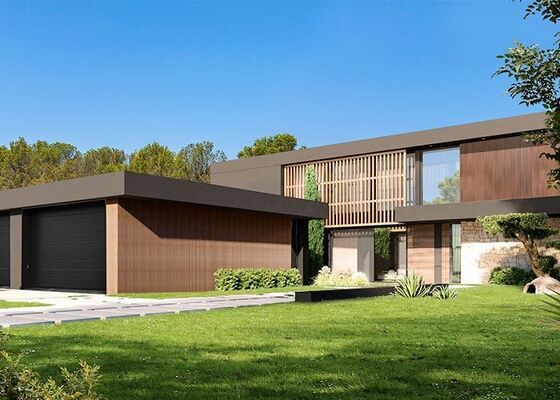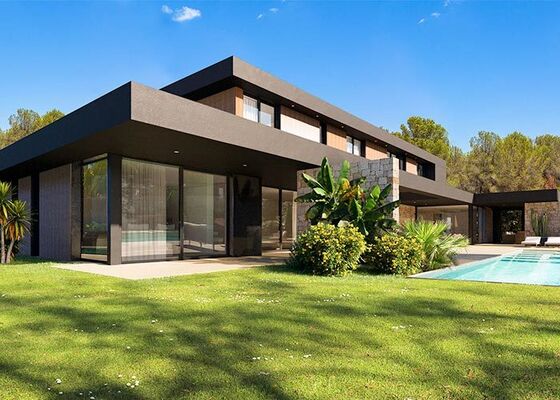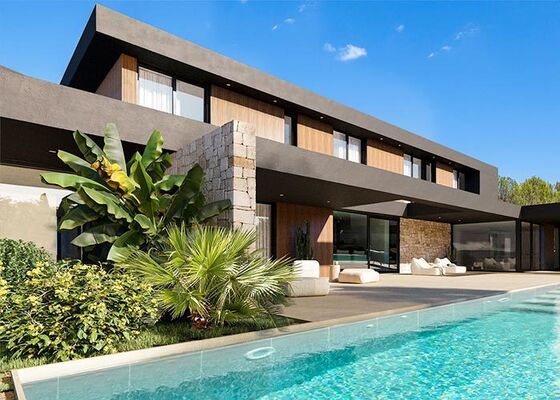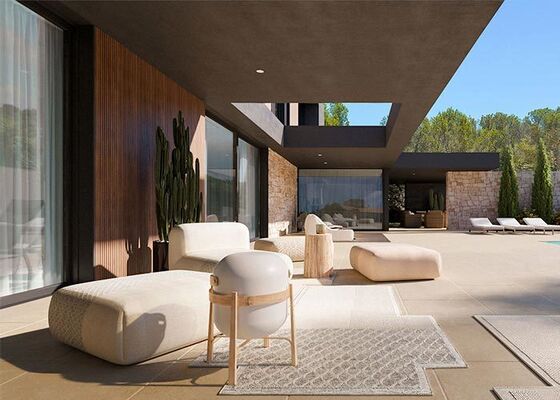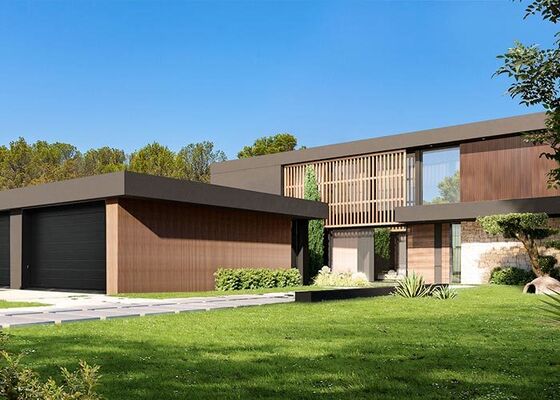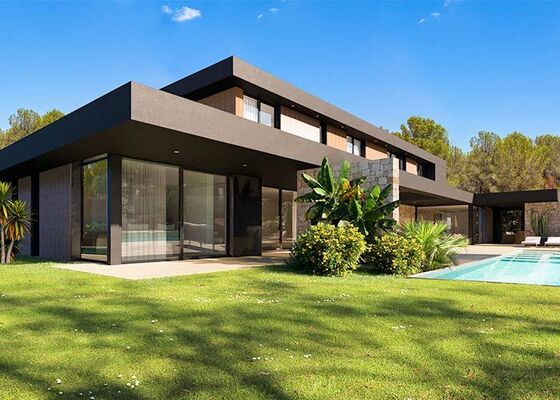-
Casa de acero prefabricada
-
Chalet prefabricado
-
Equipos prefabricados de la casa
-
Refugio portátil de la emergencia
-
Estudio prefabricado del jardín
-
Casa minúscula prefabricada
-
Casa prefabricada
-
Caravanas prefabricadas
-
Casas modulares prefabricadas
-
Hogares prefabricados de la casa de planta baja
-
Casas de planta baja caseras de la playa
-
Casa de planta baja de Overwater
-
Casas de marco de acero ligeras
-
Planos australianos de la abuelita
-
El coche de metal vierte
-
Construcciones de viviendas prefabricadas
-
Hospital de campaña móvil
-
Cabina
-
 Shawn EaganGocé el trabajar con David. Él era trabajador y era fácil de conseguir junto con. Él tenía una gran actitud y parecía siempre experto en lo que él lo hizo.
Shawn EaganGocé el trabajar con David. Él era trabajador y era fácil de conseguir junto con. Él tenía una gran actitud y parecía siempre experto en lo que él lo hizo. -
 Denise NewmanDavid es una persona maravillosa a trabajar con, él es siempre muy responsivo a nuestra petición y es pronto en entrega. Lo recomendamos en cualquier momento.
Denise NewmanDavid es una persona maravillosa a trabajar con, él es siempre muy responsivo a nuestra petición y es pronto en entrega. Lo recomendamos en cualquier momento. -
 Sean AghiliDavid es un dueño excepcional que es muy responsable, bien informado, y aviso en respuesta a clientes.
Sean AghiliDavid es un dueño excepcional que es muy responsable, bien informado, y aviso en respuesta a clientes. -
 Michael CairnsRecomiendo altamente a David de Smarthouse azul profundo para la gente que busca las soluciones de vivienda con marco de acero que se pueden enviar dondequiera en el mundo.
Michael CairnsRecomiendo altamente a David de Smarthouse azul profundo para la gente que busca las soluciones de vivienda con marco de acero que se pueden enviar dondequiera en el mundo. -
 GaryEl trabajo en equipo de Deepblue es muy serio y responsable, los confío en.
GaryEl trabajo en equipo de Deepblue es muy serio y responsable, los confío en. -
 BobUn qué equipo maravilloso, me plazco ser los socios, y yo nos placemos también hacer amigos en vidas.
BobUn qué equipo maravilloso, me plazco ser los socios, y yo nos placemos también hacer amigos en vidas. -
 MarcaMe plazco muy trabajar con el deepblue, continuaré cooperando en el futuro.
MarcaMe plazco muy trabajar con el deepblue, continuaré cooperando en el futuro.
Casa móvil de lujo Casa prefabricada Villa Hotel cápsula 5 dormitorios con piscina al aire libre
| Lugar de origen | Ningbo, China |
|---|---|
| Nombre de la marca | DEEPBLUE SMARTHOUSE |
| Certificación | ICC-ES,CE,EN,SGS,ISO,AS/NZS,UL,AISI |
| Número de modelo | DPBL-25-64 |
| Cantidad de orden mínima | 200 metros cuadrados |
| Precio | Negociable |
| Detalles de empaquetado | Paquete desnudo / 40HQ |
| Tiempo de entrega | 30-40 días |
| Condiciones de pago | L/C, D/A, D/P, T/T |
| Capacidad de la fuente | 12000 casas/año |
| Fascia | Tabla de fascia de acero | Instalación | Disponible para instalación profesional |
|---|---|---|---|
| Solicitud | Casa fabricada en acero, uso familiar | Piso | piso de madera o bambú |
| Plomería | Tuberías de suministro de agua, tuberías de Ewage | Transporte | Componentes modulares para un fácil transporte |
| ventanas y puerta | Alumbre de vidrio doble. Ventanas corredizas | ||
| Resaltar | Villa prefabricada de lujo con piscina,casa móvil casa prefabricada de 5 dormitorios,hotel cápsula villa piscina al aire libre |
||
Casa móvil de lujo, casa prefabricada, villa, hotel cápsula, 5 dormitorios con piscina al aire libre
Casa Jasper: Redefiniendo las propiedades familiares modernas
Descubra la Casa Jasper, un nuevo punto de referencia en la vida de lujo moderna, meticulosamente diseñada para la familia contemporánea. Esta joya arquitectónica muestra una fusión perfecta de líneas audaces y limpias con materiales ricos y texturizados, estableciendo un nuevo estándar para el diseño sofisticado.
![]()
Plano de planta:
![]()
La residencia presenta una fachada impactante, donde la elegancia industrial de los paneles de cemento gris armoniza con la calidez orgánica del revestimiento de piedra natural. Este contraste deliberado crea una estética atemporal que es a la vez poderosa y acogedora. Dentro de su amplia distribución de 29.3 x 15.8 metros, la casa ofrece un plano de planta cuidadosamente orquestado con seis generosos dormitorios, cinco baños de lujo y tres áreas de estar separadas, diseñadas para adaptarse a todos los aspectos de la vida familiar, desde reuniones animadas hasta soledad pacífica.
Fiel a su filosofía de vida combinada, la Casa Jasper diseñó una piscina que refleja el cielo, acompañada de una vasta terraza a nivel del suelo. Este santuario al aire libre es más que una característica, es una extensión natural del espacio interior, perfecto para cenar al aire libre, tomar café por la mañana o relajarse por la noche junto al agua.
Parámetros del producto
| Nombre: | Casa Jasper |
| Tamaño: | 29310×15800mm |
| Área de la planta baja: | 290.12m² |
| Área del primer piso: | 142.85Sm² |
| Área total: | 432.97m² |
| Modelo: | DPBL-25-64 |
Diseñado por DEEPBLUE SMARTHOUSE
La Casa Jasper es un testimonio de las capacidades de DEEPBLUE SMARTHOUSE. Nos especializamos en transformar conceptos visionarios en realidades tangibles a través de un enfoque totalmente integrado para la construcción de viviendas personalizadas.
Nuestras fortalezas principales aseguran que cada proyecto supere las expectativas:
Control de extremo a extremo: Nuestro proceso holístico abarca todo, desde la representación arquitectónica inicial y la ingeniería de precisión hasta la fabricación en nuestras instalaciones de última generación. Esta integración vertical garantiza una atención meticulosa a los detalles en cada etapa.
Excelencia certificada: Construimos según los puntos de referencia globales más estrictos. Nuestra adhesión a los estándares ISO, ICC-ES (EE. UU.) y EN 1090 (UE) es una parte no negociable de nuestro flujo de trabajo, lo que brinda a los clientes absoluta confianza en la seguridad, durabilidad y calidad de su inversión.
La ventaja de Smart Build: Al aprovechar nuestros sistemas patentados de fabricación y gestión de proyectos, entregamos residencias de lujo personalizadas con la eficiencia y confiabilidad de la ingeniería de precisión, eliminando los retrasos comunes en la construcción sin comprometer la calidad ni la personalización.
Información de la empresa
Deepblue Smarthouse fue fundada en 2009, una empresa de alta tecnología que integró la capacidad de diseño, producción, ventas, transporte, instalación y otros servicios en su conjunto. Siempre nos hemos comprometido a proporcionar a cada familia un hogar cómodo, seguro y asequible, y también podemos brindar un servicio integral a los clientes en este campo. En la actualidad, hemos completado muchos proyectos inmobiliarios en el extranjero, grandes proyectos turísticos, etc. Nuestros productos se han exportado a más de 60 países y ONG. Con 59 patentes de invención y modelos de utilidad, hemos construido más de 5,000 casas y ganado muchos premios en diseño y arquitectura.
El DeepBlue Smarthouse mundo es uno con equipos de producción avanzados, gestionado por profesionales destacados, dentro de un entorno de formación sólido. Junto con nuestro excelente ambiente corporativo, le brindamos lo primero para nuestros clientes, ese es nuestro compromiso con usted.
![]()
![]()
![]()
![]()
Embalaje y envío
Paquete de calidad de exportación bien embalado, enviado por 40hq.
![]()



